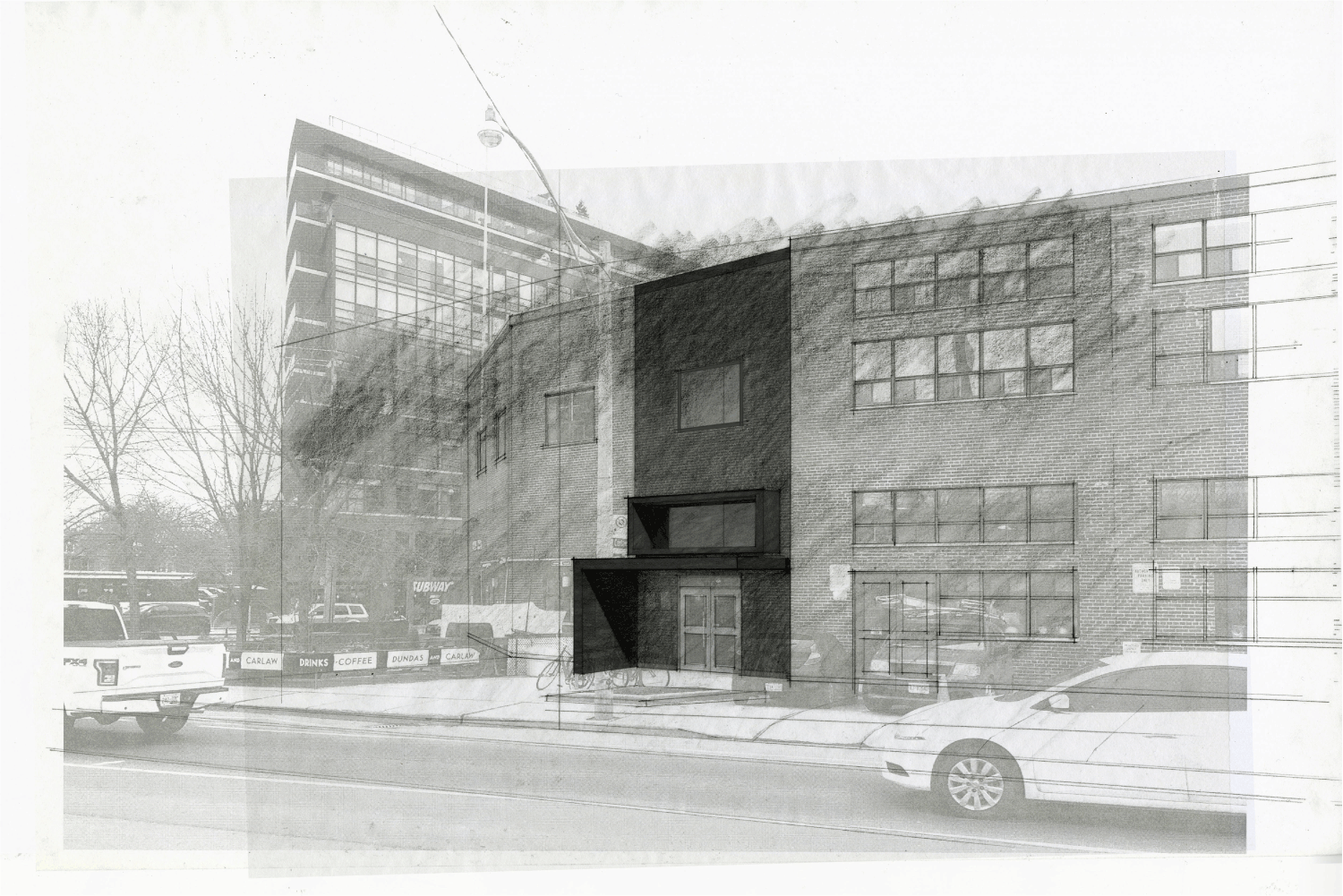
Residential, Furniture, Retail + Commercial
Design, Fabrication + Build
iZone Live/Work Lofts
In Progress
Toronto
Design
Project mandate to upgrade and update the look and feel of the condominium lobbies, adjoining staircases, and building facades.
Introducing new materials, finishes and lighting that improve the aesthetics, as well as improving street presence.
 |
|---|
Hover over thumbnails to scroll, click thumbnail or arrows to view images, click image to enlarge
DG Trophies Showroom
Toronto
Design + Construction Supervision
Design of 2000 square foot retail environment showcasing trophies, plaques and other award items. The mandate was to create a clean, open inviting space maximizing visibility of product, having a gallery feel, in stark contrast to the usual cluttered and dusty mom & pop feel of many trophy shops. Simple and effective floating shelves partnered with custom illuminated display units hit the target. Design of the space included choosing of all finishes & materials, detailed floor plans and lighting plans, spec'ing all light fixtures, custom display unit millwork design, furnishings, signage, A/V equipment, and construction supervision.
 |  |
|---|---|
 |  |
 |  |
 |  |
 |  |
 |  |
 |  |
 |  |
 |  |
 |  |
Hover over thumbnails to scroll, click thumbnail or arrows to view images, click image to enlarge
41 Estelle Avenue
Treehouse
Toronto
Design + Build
Single family 1950s bungalow converted to a modern two storey home. West coast and Frank Lloyd Wright influences, large overhangs, nestled in the trees. Natural materials, cedar, and stone.
 |  Before |
|---|---|
 |  |
 |  |
 |  |
 |  |
 |  |
 |  |
 |  |
 |  |
 |  |
 |  |
 |  |
 |  |
 |  |
 |  |
 |  |
Hover over thumbnails to scroll, click thumbnail or arrows to view images, click image to enlarge
57 Park Home Avenue
Toronto
Design + Build
New home design & build. Material selection both interior & exterior, interior and staircase & railing design and install, stair entry design and concrete forming, deck design & build, landscape design & coordination, interior & exterior lighting design, millwork design & install, multiple kitchens design & install, multiple bathrooms design & install, selection of furniture & chattels, custom design of interior doors & main entry door.
 |  |
|---|---|
 |  |
 |  |
 |  |
 |  |
 |  |
 |  |
 |  |
 |  |
 |  |
Hover over thumbnails to scroll, click thumbnail or arrows to view images, click image to enlarge
Blum Residence, Aryze Homes
Victoria, BC
Design
Design for renovation of 6000 sq. ft. mansion in the Uplands in Victoria, BC.
 |  |
|---|---|
 |  |
 |  |
 |  |
Hover over thumbnails to scroll, click thumbnail or arrows to view images, click image to enlarge
Nostalgia Coffee Company
Toronto
Design
Design of café interior and exterior, finishes and materials, floor plan, seating, logo, and signage
 |  |
|---|---|
 |  |
 |  |
 |  |
 |  |
Hover over thumbnails to scroll, click thumbnail or arrows to view images, click image to enlarge
Bruce Wilson Canada
Victoria, BC
Storefront Signage Design
Summer House Design Promo
Signage design, production & installation.
 |  |
|---|---|
 |  |
 |  |
 |  |
 |  |
Hover over thumbnails to scroll, click thumbnail or arrows to view images, click image to enlarge
deseat
Chair Design + Development
Design of chair, and associated logo and branding. Worked with fabricator to develop full scale prototype.
 |  |
|---|
Hover over thumbnails to scroll, click thumbnail or arrows to view images, click image to enlarge
Reynolds Deck
Victoria, BC
Design + Build
 |
|---|
Hover over thumbnails to scroll, click thumbnail or arrows to view images, click image to enlarge
Hover over thumbnails to scroll, click thumbnail or arrows to view images, click image to enlarge